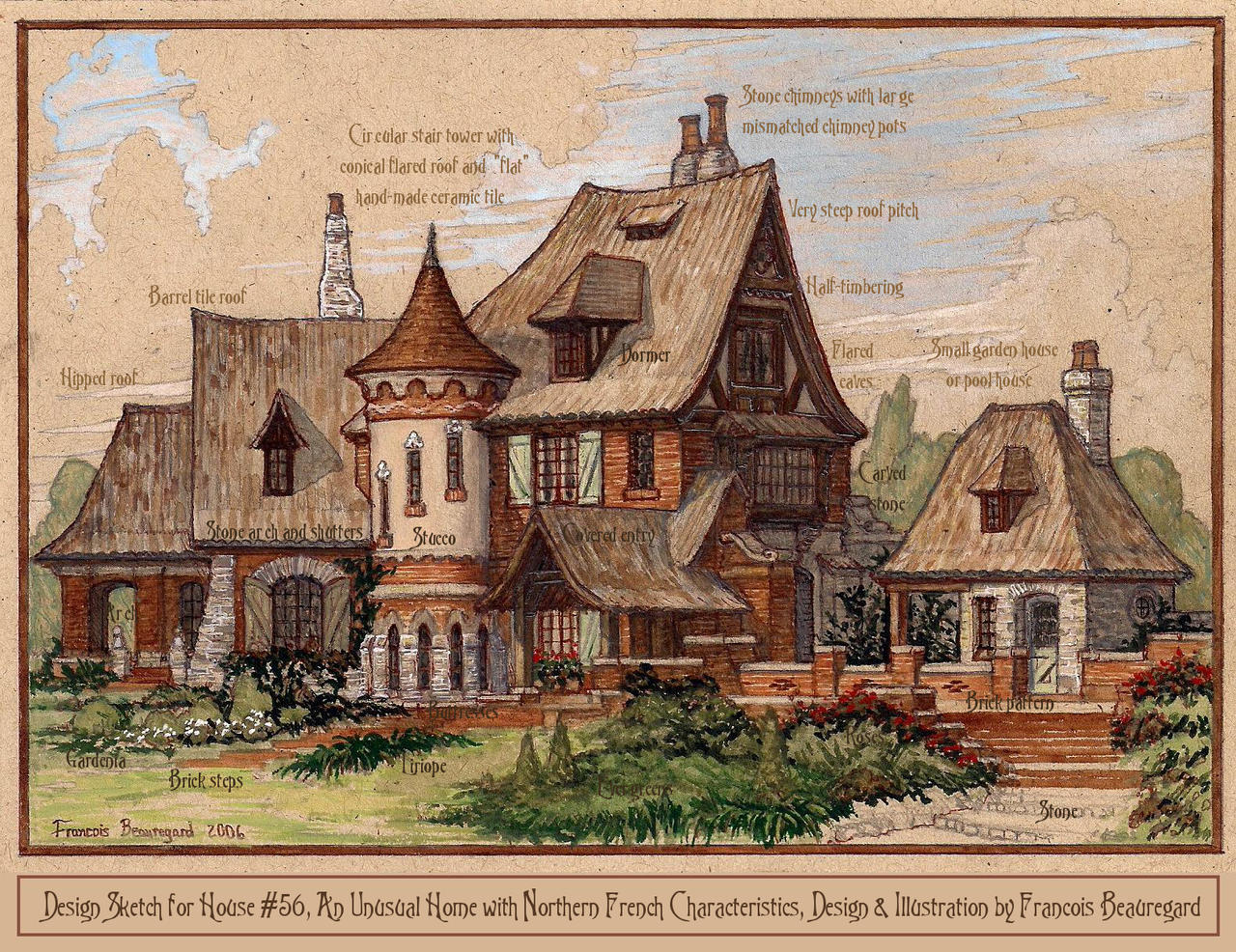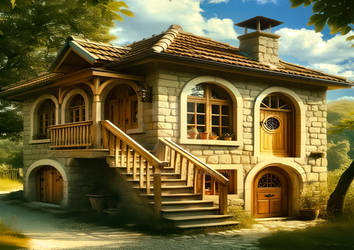ShopDreamUp AI ArtDreamUp
Deviation Actions
Suggested Deviants
Suggested Collections
You Might Like…
Featured in Groups
Description
This is a watercolor sketch from circa 2006. It was about 2/3 completed, so I decided to finish it up, scan it, and label it. This type of sketch does not take into consideration a realistic floor plan for a typical luxury home. Rather, it's a design exercise whereby I allow anything to happen, just let it flow and have a little fun, get creative, allow for eccentricities, draw complicated roof lines, invent new carved details and brick patterns, and push the limit. In truth, as is, with minor modification, it MIGHT work with a build-able, sell-able floor plan. It might also be a design fragment for a larger house.
Architecture from Northern France, especially Normandy and these areas, was the stylistic inspiration for this sketch. There are similarities and differences with the English Tudor across the channel. Some of the design features are labeled on the sketch. It also has some of my own typical slightly eccentric features.
Technical: Small watercolor sketch on toned tan paper, measures about 8 inches by 5 inches, some details enhanced with pencil and brown ink "Micron" pen.
Architecture from Northern France, especially Normandy and these areas, was the stylistic inspiration for this sketch. There are similarities and differences with the English Tudor across the channel. Some of the design features are labeled on the sketch. It also has some of my own typical slightly eccentric features.
Technical: Small watercolor sketch on toned tan paper, measures about 8 inches by 5 inches, some details enhanced with pencil and brown ink "Micron" pen.
Image size
1580x1216px 1.92 MB
Make
HP
Model
HP ojj4500
Date Taken
Oct 6, 2013, 8:23:38 PM
© 2013 - 2024 Built4ever
Comments88
Join the community to add your comment. Already a deviant? Log In
i would love to make a 3d render of that, its awsome!


































