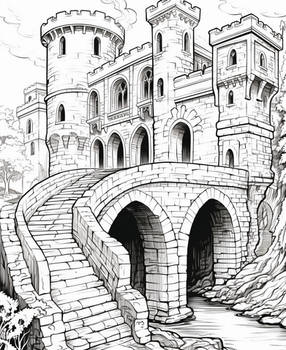ShopDreamUp AI ArtDreamUp
Deviation Actions

Full Access to All
Great way to support me! Full access to all previous and future exclusive content. All my galleries will add new images periodically, don't miss it!
$25/month
Suggested Deviants
Suggested Collections
You Might Like…
Description
Portrait and plans for a rustic Mediterranean style home suitable for a sloping lot on a mountainside. Two-story design features primary living spaces on the first floor, master suite and two bedrooms on second floor, and garage/mud room to be designed as needed by client.
For more information on this plan, continuing design work, and custom construction plans, and design fees, please contact: Fran Beauregard, Beauregard Residential Design, beauregard.francois@yahoo.com.
Note: File updated 3-29-2017
Portrait sketch, three interior watercolor renderings of the living room, floor plans, front and side elevations, and interior and exterior details, as always, all drawn by hand, scanned, and labeled with computer software.
Additional plans and continuing design work include extensive 3D modeling and optional computer drafting/Autocad construction plans.
For more information on this plan, continuing design work, and custom construction plans, and design fees, please contact: Fran Beauregard, Beauregard Residential Design, beauregard.francois@yahoo.com.
Note: File updated 3-29-2017
Portrait sketch, three interior watercolor renderings of the living room, floor plans, front and side elevations, and interior and exterior details, as always, all drawn by hand, scanned, and labeled with computer software.
Additional plans and continuing design work include extensive 3D modeling and optional computer drafting/Autocad construction plans.
Image size
1484x1796px 1.12 MB
© 2011 - 2024 Built4ever
Comments34
Join the community to add your comment. Already a deviant? Log In
Very nice. 
































