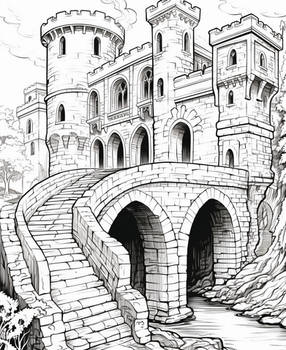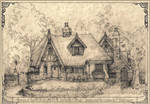ShopDreamUp AI ArtDreamUp
Deviation Actions

Full Access to All
Great way to support me! Full access to all previous and future exclusive content. All my galleries will add new images periodically, don't miss it!
$25/month
Suggested Deviants
Suggested Collections
You Might Like…
Featured in Groups
Description
Latest version of House Plan #326, a storybook cottage. Perspective sketch in pencil, hand-drawn, of course, and 3D model of interior by me, shows the unique courtyard format with rear-located garage.
This house is officially under development for a client in Pittsburgh, pretty much as-is with minor changes. In fact, the reflecting pond and hot tub are his ideas! I like it, easy living, the good life! There will be a strong music theme to the home as well, including a grand piano up front.
As for second floor, we will get a loft bedroom over the left side of the front of the house, with a fully-vaulted ceiling over the living area. Might put a third bedroom in back some where with additional stairs, we will see. Might also call the study a "bedroom."
File updated on 4-22-2017, Enjoy!
Plans and other links to House 326:



Youtube video animation:
www.youtube.com/watch?v=9nq705…
This house is officially under development for a client in Pittsburgh, pretty much as-is with minor changes. In fact, the reflecting pond and hot tub are his ideas! I like it, easy living, the good life! There will be a strong music theme to the home as well, including a grand piano up front.
As for second floor, we will get a loft bedroom over the left side of the front of the house, with a fully-vaulted ceiling over the living area. Might put a third bedroom in back some where with additional stairs, we will see. Might also call the study a "bedroom."
File updated on 4-22-2017, Enjoy!
Plans and other links to House 326:


Youtube video animation:
www.youtube.com/watch?v=9nq705…
Image size
1892x2440px 6.67 MB
© 2012 - 2024 Built4ever
Comments100
Join the community to add your comment. Already a deviant? Log In
Your work is pulled right out of my dreams! I may be able to fulfill my life long dream of building my own home in the woods and and if I could make something like these old English, Germanic, stone and Tudor styled homes I could die happy. I would like to try possibly having the home 3D printed in concrete with a stone, Tudor finished exterior. It would cut down on the cost and make it nearly indestructible. Hopefully the next time I contact you it will be to inquire more directly about your designs with the hopes of building. Thank you so much for sharing your talent and passion with us.














![Gihn Mofeht's house [pencil]](https://images-wixmp-ed30a86b8c4ca887773594c2.wixmp.com/f/b4b868d6-b2d6-4489-9781-a2612af4fb5c/d8gfllp-6df4ea48-7dc3-4e39-b4e8-6e235c2b0c65.jpg/v1/crop/w_184)













