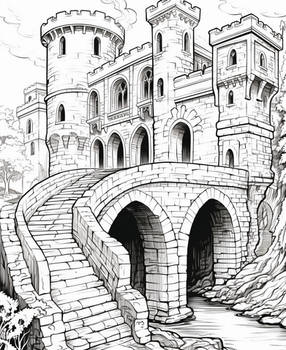ShopDreamUp AI ArtDreamUp
Deviation Actions

Full Access to All
Great way to support me! Full access to all previous and future exclusive content. All my galleries will add new images periodically, don't miss it!
$25/month
Suggested Deviants
Suggested Collections
You Might Like…
Featured in Groups
Description
Pencil drawing of House 326, a storybook cottage style home with a courtyard plan for a narrow lot, small pool in the courtyard behind the house, and garage to the back. Fully integrated into the surrounding landscape, with informal gardens, flower pots, mature trees, etc. Unusual and whimsical stonework, wrought iron, special details, carved wood, etc everywhere. Open floor plan with heavy timber interior and loft in main house, master suite and vaulted ceiling to right, master has its own fireplace. Central fireplace could be a Scandinavian (Finnish) Tulikivi style wood burning stove which can actually heat the home. Roof is multi-colored barrel tile.
Other Links to House 326:


www.youtube.com/watch?v=9nq705…
Other Links to House 326:


www.youtube.com/watch?v=9nq705…
Image size
1992x1392px 1.6 MB
Make
HP
Model
HP ojj4500
Date Taken
Sep 4, 2012, 10:13:14 PM
© 2012 - 2024 Built4ever
Comments57
Join the community to add your comment. Already a deviant? Log In
love this, so much great detail! ♥

































