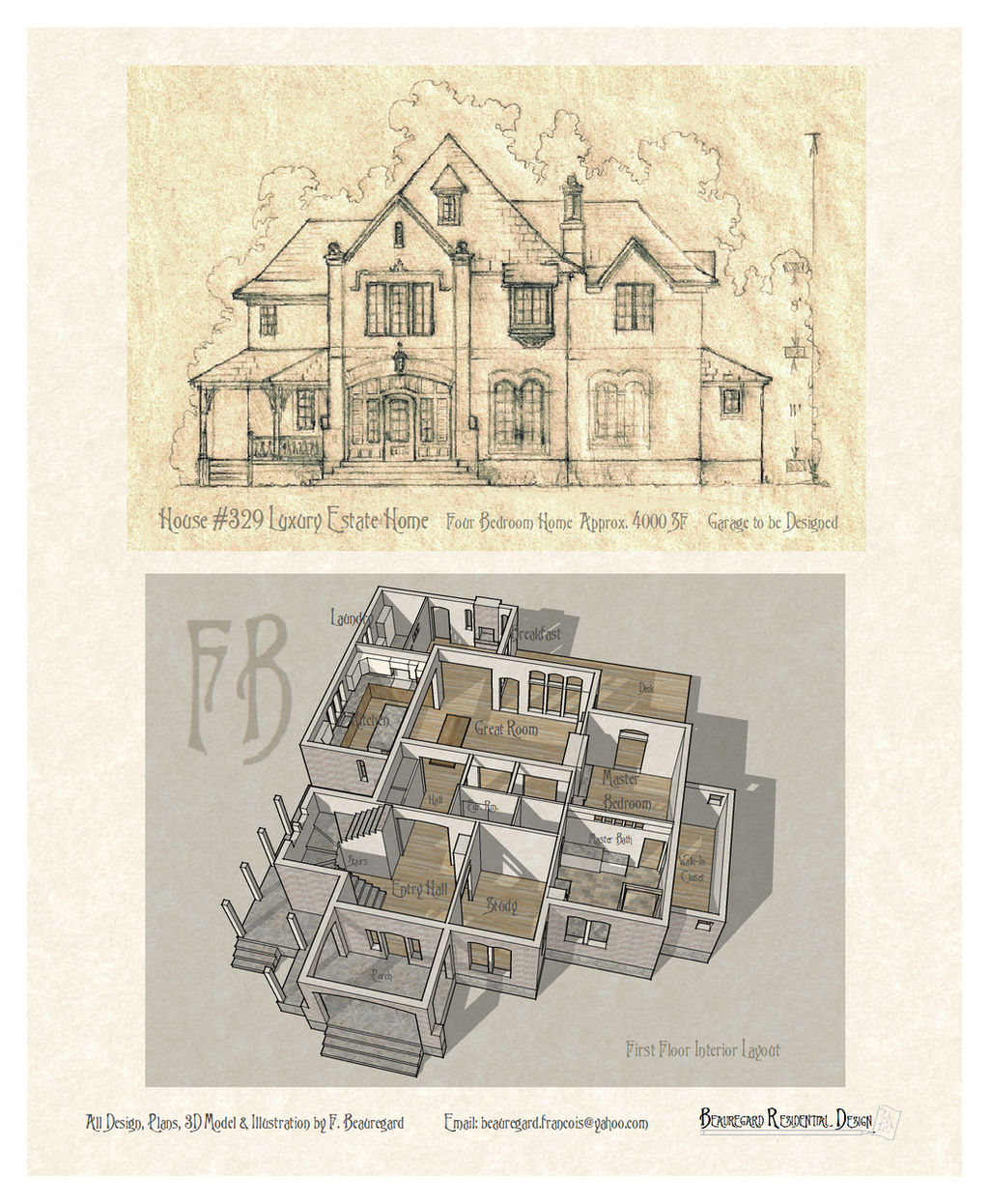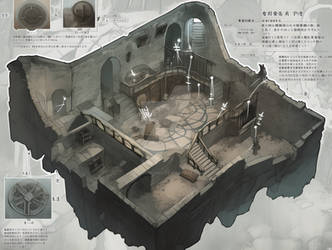ShopDreamUp AI ArtDreamUp
Deviation Actions
Description
Original design for a larger estate home. This plan is available and can be modified to suit your needs. Contact me at beauregard.francois@yahoo.com for info and pricing.
Home features 11' ceilings for most of first floor, master ste. down, three bedrooms up, fireplaces throughout, optional basement, garage to be designed.
File updated 4-13-2017
Home features 11' ceilings for most of first floor, master ste. down, three bedrooms up, fireplaces throughout, optional basement, garage to be designed.
File updated 4-13-2017
Image size
1536x1868px 4.11 MB
© 2011 - 2024 Built4ever
Comments15
Join the community to add your comment. Already a deviant? Log In
Love this floor plan
































