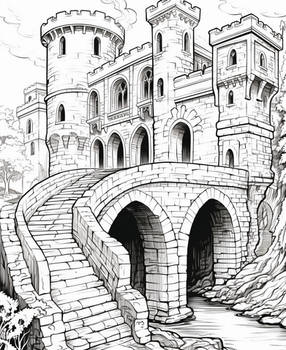ShopDreamUp AI ArtDreamUp
Deviation Actions

Full Access to All
Great way to support me! Full access to all previous and future exclusive content. All my galleries will add new images periodically, don't miss it!
$25/month
Suggested Deviants
Suggested Collections
You Might Like…
Featured in Groups
Description
Continuing adventures of House 337, WIP.
Exterior styling influenced by American shingle style homes, with a bit of English Tudor/cottage. Imagined as a grand estate home on steeply sloping mountain lot, with significant views towards the rear. Informal floor plan layout with an interesting semicircular reading nook/sunroom. Master ste. and two bedrooms on second floor, with a raised room over the living area to create a high ceiling at 11-12', but no vaults on the first floor. Provisions for walk-out basement with additional space.
3D model is quite complex and time-consuming due to the extensive front porch, rear decks, and large garage, as well as complicated sloping lot, not easily seen on this particular view.
Contact: Fran Beauregard at beauregard.francois@yahoo.com for additional info on design services and other plans.
File changed on 4-14-2017.
Exterior styling influenced by American shingle style homes, with a bit of English Tudor/cottage. Imagined as a grand estate home on steeply sloping mountain lot, with significant views towards the rear. Informal floor plan layout with an interesting semicircular reading nook/sunroom. Master ste. and two bedrooms on second floor, with a raised room over the living area to create a high ceiling at 11-12', but no vaults on the first floor. Provisions for walk-out basement with additional space.
3D model is quite complex and time-consuming due to the extensive front porch, rear decks, and large garage, as well as complicated sloping lot, not easily seen on this particular view.
Contact: Fran Beauregard at beauregard.francois@yahoo.com for additional info on design services and other plans.
File changed on 4-14-2017.
Image size
2088x2596px 8.49 MB
© 2012 - 2024 Built4ever
Comments193
Join the community to add your comment. Already a deviant? Log In
second floor?






























