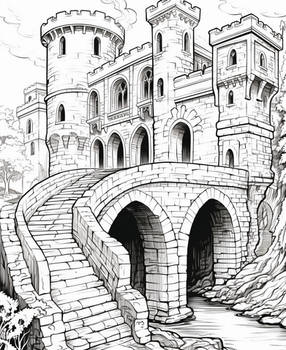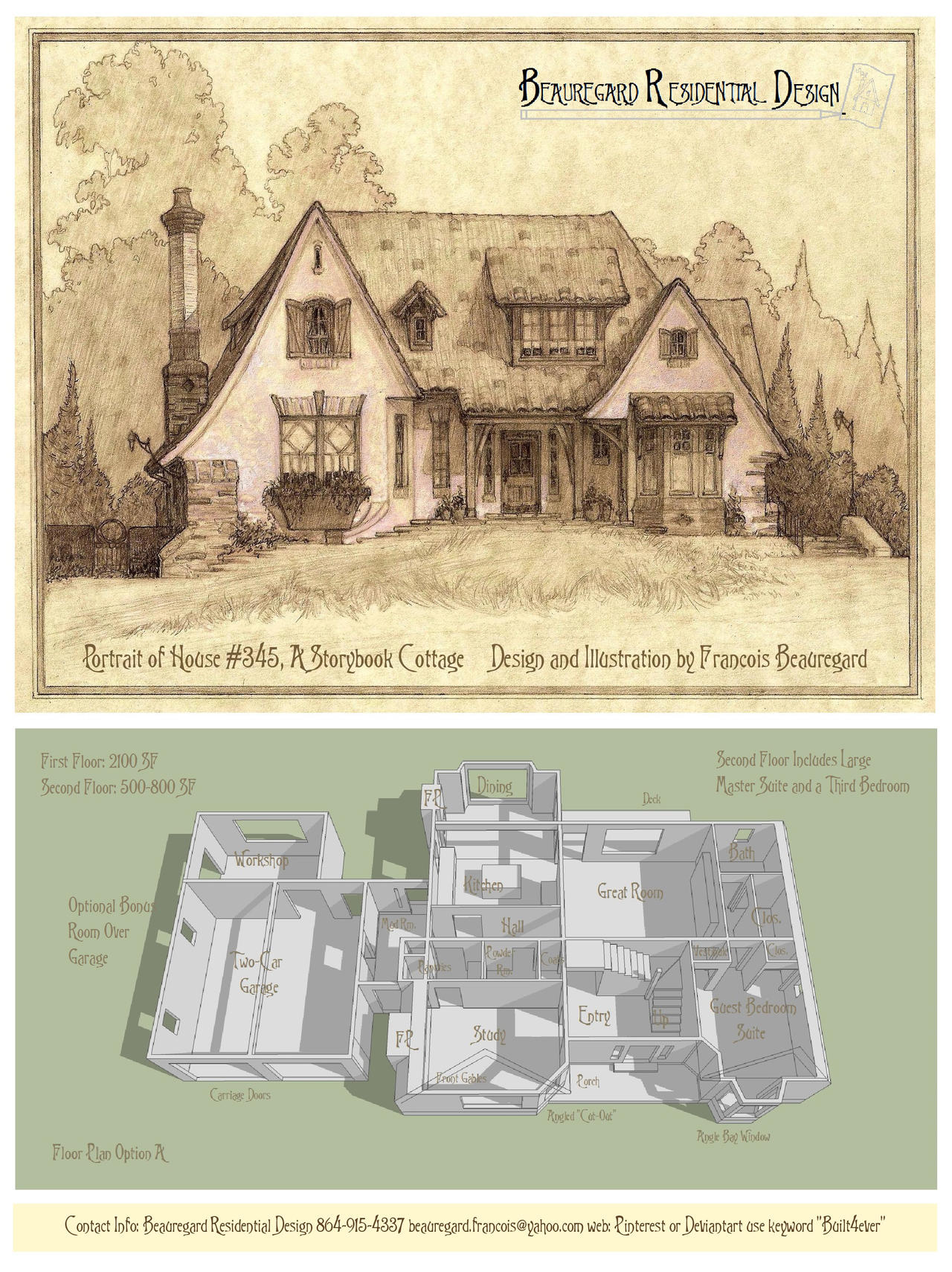ShopDreamUp AI ArtDreamUp
Deviation Actions

Full Access to All
Great way to support me! Full access to all previous and future exclusive content. All my galleries will add new images periodically, don't miss it!
$25/month
Suggested Deviants
Suggested Collections
You Might Like…
Featured in Groups
Description
Portrait and plan of an original design for a classic storybook-style cottage. Typical features of storybook style include "catslide" roofs (roof extended very low to ground, curved and exaggerated steeply sloped roof lines, wrought iron details, heavy rustic timber elements, playful stone-masonry details, mixed window muntin patterns, very small windows, pretty dormers, prominent chimneys, use of mixed materials for exterior, window shutters, planter boxes, and, of course, a multi-colored ceramic barrel tile roof. This is, of course, my own interpretation of this style, especially the "knocked-out" corners that blend in with the front entry porch, creating a cozy, partially-protected feeling for home-dwellers and guests alike. Foliage and landscaping is not particularly specific, a bit informal and wild, suggested in lighter tones so emphasis stays on the home. Predominant exterior material is a creamy off-white stucco which creates a beautiful effect contrasted with the various stone, brick, timber and tile elements. Forward facing gables are proportioned nicely to each other, one larger, one slightly smaller, with large and small dormers in the roof. Interior is primarily heavy timber trusses and beams with wood paneling throughout and accents of plaster, brick and stone.
Floor plan features large informal kitchen/dining/living combo anchored by "fire" on either end, the kitchen stove with brick superstructure and large fireplace at the opposite end. A "glassed-in" breakfast nook is located off the kitchen. Right side of house features a long master suite with private entry from the front. Entry foyer features open timber post & beam staircase. Front room does double duty as a large business study/ library or a second bedroom on the first floor. It has it's own fireplace, small closet, and access to a full bath. Left side of house has a suggested mud room/laundry connector to the garage, to be easily re-designed per client needs and specific to site. Depending on needs for the second floor, a significant part of the first floor can have vaulted ceilings, designed with heavy timber mortise and tenon trusses and structural beams. Second floor could have one or two additional bedrooms, one or two baths, and opportunity for open lofts with rails looking down into the living area.
This is a third version of this particular house. I have several floor plans done. It can easily be modified. I'm working on one version of this for a particular client, but not quite finished yet, quite a bit bigger overall floor plan. There's also a "mountain/craftsman" exterior that features extensive stone work on the front, and hardiboard siding on the upper gables, with a different roof material.
If you have any interest in this house as a possible custom home, please contact me for additional information. I can provide floor plans with more detailed info, including second floor, as well as all elevations, and other significant drawings to help start a set of construction plans.
Additional drawings and information released for a fee. Full design service/custom design can be negotiated. Email beauregard.francois@yahoo.com.
Also, I have plans to release this image as an artist's print, possibly in a medium size format ( 16x24?) and a very large size format. Prints will be on heavy archival art paper printed with archival inks, supervised, signed and numbered by me, and mailed in a tube. Contact me for info and pricing. Note: I may adding a bit to this image, or changing it, but you will see the final version before I mail a print.
Technique: Drawings executed with various Faber-Castell pencils, usually HB to 6H. Floor plans executed completely by hand on tracing paper over graph paper in scale 1/8" = one foot. Perspective portrait drawing done completely by hand, no computer modeling.
Enjoy!
Youtube Animation:
www.youtube.com/watch?v=pqUufC…
Floor plan features large informal kitchen/dining/living combo anchored by "fire" on either end, the kitchen stove with brick superstructure and large fireplace at the opposite end. A "glassed-in" breakfast nook is located off the kitchen. Right side of house features a long master suite with private entry from the front. Entry foyer features open timber post & beam staircase. Front room does double duty as a large business study/ library or a second bedroom on the first floor. It has it's own fireplace, small closet, and access to a full bath. Left side of house has a suggested mud room/laundry connector to the garage, to be easily re-designed per client needs and specific to site. Depending on needs for the second floor, a significant part of the first floor can have vaulted ceilings, designed with heavy timber mortise and tenon trusses and structural beams. Second floor could have one or two additional bedrooms, one or two baths, and opportunity for open lofts with rails looking down into the living area.
This is a third version of this particular house. I have several floor plans done. It can easily be modified. I'm working on one version of this for a particular client, but not quite finished yet, quite a bit bigger overall floor plan. There's also a "mountain/craftsman" exterior that features extensive stone work on the front, and hardiboard siding on the upper gables, with a different roof material.
If you have any interest in this house as a possible custom home, please contact me for additional information. I can provide floor plans with more detailed info, including second floor, as well as all elevations, and other significant drawings to help start a set of construction plans.
Additional drawings and information released for a fee. Full design service/custom design can be negotiated. Email beauregard.francois@yahoo.com.
Also, I have plans to release this image as an artist's print, possibly in a medium size format ( 16x24?) and a very large size format. Prints will be on heavy archival art paper printed with archival inks, supervised, signed and numbered by me, and mailed in a tube. Contact me for info and pricing. Note: I may adding a bit to this image, or changing it, but you will see the final version before I mail a print.
Technique: Drawings executed with various Faber-Castell pencils, usually HB to 6H. Floor plans executed completely by hand on tracing paper over graph paper in scale 1/8" = one foot. Perspective portrait drawing done completely by hand, no computer modeling.
Enjoy!
Youtube Animation:
www.youtube.com/watch?v=pqUufC…
Image size
2060x2752px 2.13 MB
© 2012 - 2024 Built4ever
Comments43
Join the community to add your comment. Already a deviant? Log In
This is a beautiful, charming home. More than that, it makes sense! There's one dining area, you bring your groceries from the garage through the mud room directly into the kitchen. It's a wonderful design.

































