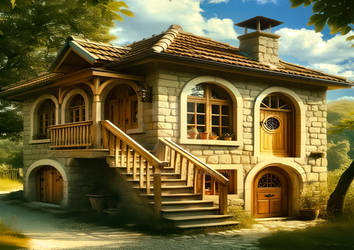ShopDreamUp AI ArtDreamUp
Deviation Actions
Suggested Deviants
Suggested Collections
Description
House 345, storybook cottage, interior layout view from rear bird's eye perspective. Floor plan/exterior features some eccentric 45 degree "cut-outs" at corners up front, large study to front, bedroom suite, with great room, kitchen, and dining facing the back yard.
The interior will be beautiful of course, with arts and crafts style cabinets and woodwork, painted and stained wood paneling, hardwood floors throughout, beamed ceilings, and more. Master suite is upstairs, but there's a mini master suite on the first floor. There's a small wood shop behind the garage.
Note: File updated 10-23-2017
This plan is available for purchase, "as-is" or modified as a custom design.
Sketch of Front with details, 3D model and rendering by Daniel Mikulik, and another version of front view and interior layout, rear "clearance check" 3D diagram:
:origin()/pre00/b47a/th/pre/i/2017/296/2/e/storybook_cottage_style__house_345_by_built4ever-d5dnu6t.jpg)
:origin()/pre00/c70a/th/pre/i/2015/214/8/7/color_portrait_of_house__345_by_built4ever-d5fjvi0.jpg)
:origin()/pre00/e2e3/th/pre/i/2017/083/8/8/portrait_plan_of_house_345c__a_storybook_cottage_by_built4ever-d5dvzaz.jpg)
:origin()/pre00/6f8a/th/pre/i/2016/092/5/d/house_345_rear_gable_model__clearance_check_by_built4ever-d72q6lv.jpg)
Note: File updated 10-23-2017
This plan is available for purchase, "as-is" or modified as a custom design.
Sketch of Front with details, 3D model and rendering by Daniel Mikulik, and another version of front view and interior layout, rear "clearance check" 3D diagram:
:origin()/pre00/b47a/th/pre/i/2017/296/2/e/storybook_cottage_style__house_345_by_built4ever-d5dnu6t.jpg)
:origin()/pre00/c70a/th/pre/i/2015/214/8/7/color_portrait_of_house__345_by_built4ever-d5fjvi0.jpg)
:origin()/pre00/e2e3/th/pre/i/2017/083/8/8/portrait_plan_of_house_345c__a_storybook_cottage_by_built4ever-d5dvzaz.jpg)
:origin()/pre00/6f8a/th/pre/i/2016/092/5/d/house_345_rear_gable_model__clearance_check_by_built4ever-d72q6lv.jpg)
Image size
1170x866px 271.4 KB
© 2013 - 2024 Built4ever
Comments52
Join the community to add your comment. Already a deviant? Log In
Lovely work!

































