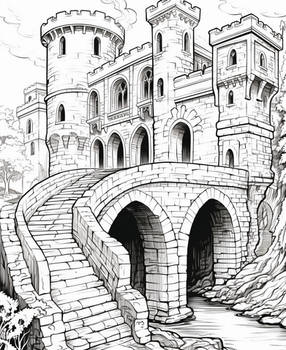ShopDreamUp AI ArtDreamUp
Deviation Actions

Full Access to All
Great way to support me! Full access to all previous and future exclusive content. All my galleries will add new images periodically, don't miss it!
$25/month
Suggested Deviants
Suggested Collections
You Might Like…
Description
House 323 Side Elevation and details, as designed and as built. I always put a lot of emphasis on side and rear elevations, so house looks good from all angles. View of the home from the front right corner is important because of the way the road in front curves around, so we want this view to look just as good as the front. Exterior materials include 2" stone veneer over CMU block OR 2x6 frame, hardiboard fiber-cement siding, and patches of shingles in the upper gables. Basement walls behind the retaining wall are fully insulated 2x6 walls. View to rear is a lake. Decks and balcony to be built at a later time.
Technical: Completely hand-drawn elevation drawing in scale 1/8 inch=one foot, about 10 inches across by 7 inches high. I use Faber-Castell pencils, 5H, 2H, H, and a little HB. I keep the points sharpened and draw lightly at first, darkening later. Computer software helps clean up problems, clarify it a bit, and darken a bit. Paper is white vellum taped over graph paper. Old school still works! This will print beautifully in double scale, 1/4"=one foot for standard construction documents. Enjoy!
Pics by client.
Note: File updated 4-1-2016
Technical: Completely hand-drawn elevation drawing in scale 1/8 inch=one foot, about 10 inches across by 7 inches high. I use Faber-Castell pencils, 5H, 2H, H, and a little HB. I keep the points sharpened and draw lightly at first, darkening later. Computer software helps clean up problems, clarify it a bit, and darken a bit. Paper is white vellum taped over graph paper. Old school still works! This will print beautifully in double scale, 1/4"=one foot for standard construction documents. Enjoy!
Pics by client.
Note: File updated 4-1-2016
Image size
1608x710px 455.75 KB
© 2014 - 2024 Built4ever
Comments38
Join the community to add your comment. Already a deviant? Log In
Great work. Thank you so much for posting these, as well as explaining the thought process and techniques!























![Gihn Mofeht's house [pencil]](https://images-wixmp-ed30a86b8c4ca887773594c2.wixmp.com/f/b4b868d6-b2d6-4489-9781-a2612af4fb5c/d8gfllp-6df4ea48-7dc3-4e39-b4e8-6e235c2b0c65.jpg/v1/crop/w_184)




