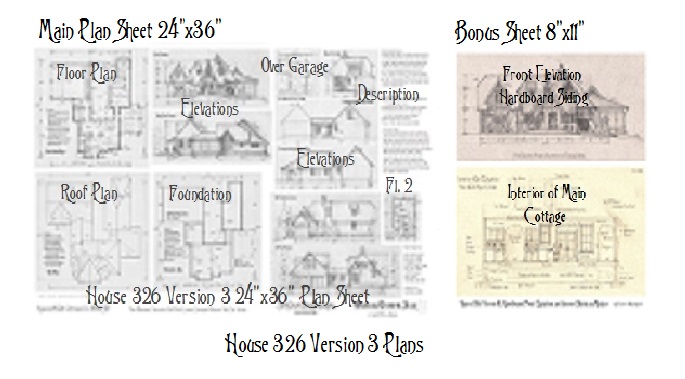New Pinterest Site
Hey everybody, I have re-configured my old Pinterest site and changed it to a business site for my residential design business. I didn't really use the old site, set it up years ago. Now I need it for marketing. Realized that a lot of paying customers/clients found me on Pinterest since maybe 2010. Most of the time, the "pins" they saw were re-pinned from posts here on Deviantart. So now I'm posting directly onto Pinterest. Business Pinterest sites also have very good statistics and metrics. Pinterest is still one of the world's largest sites, almost top ten in rank! So I'm concentrating effort there.
If you have a Pinterest site, please feel free, when you have some time, to "Follow" my site and re-pin your favorite posts. Just posted new material there last night. I am posting some new material there, so you might see some familiar stuff (different versions) and some new stuff. Thanks! Link below:
Hey folks, good news! Built4ever will be featured in a new book, "Sketching from Imagination, being published in the U.K. I have at least six full pages in it, mostly architectural stuff, some never posted, new stuff. I'm also partially featured on the front cover. It's 300 pages of 50 artists, all monochrome pencil sketches, pen and ink, black and white, drawings, etc. Very good quality art overall! Highly recommended for any sketching junkies, aspiring comic artists, fantasy lovers, etc. If interested in a copy, please click on link below and pre-order. They are shipping first order in late July.
OK folks, so as I do some transitioning and re-training, while I sell my house, I'm watching a lot of construction videos about many different topics and methods of construction. Many of these are world-wide sources. This morning I was checking out videos of bow roof constructions here in U.S. and elsewhere. I linked the "Jungle Outpost" sketch I posted a few years ago for reference. This is an example of "over-the-top" very complex bow-roof architecture. I was surprised to see that some enterprising individuals have built some simple bow-roof sheds, greenhouses, and small homes using either curved steel frame members OR laminated wood frames. Skin can be wood, metal, clear plastic, or other. It certainly proves the concept that small structures can be built with this roof type!
The links to construction videos are posted below the sketch:
House 326 Version 3 Plan Available!
Hey folks, I'm making available a plan sheet for House 326. This is for "Version 3," a plan I developed for a client a few years ago based on the original House 326 Storybook Cottage concept. It keeps the original courtyard concept intact, with the inner courtyard developed as a small dog sanctuary with doggie doors built into one or two exterior doors. Square footage was very compact. Unusual arrangement, including screen porch location was to take advantage of specific mountain views. Exterior planned as either stucco OR hardiboard siding. I get a lot of requests for plans for House 326! Let's try this out. Main plan sheet at 24"x 36" has all the main design drawings with main dimensions, as well as brief description of construction methods. If printed out, plans and elevations are at scale 1/8" = one foot. There's also a second bonus sheet with a nice front elevation sketch showing the hardiboard option, and an interior wall/cross section. This sheet good for 8"x11" print out. There's also a written door and window schedule, and a sample budget available, IF you request it. This is a special offer and serves as a test.
Digital version: $80, sent as JPEG or PNG. Main Sheet size is 2400 by 3600. You get that plus the small sheet, AND verbal schedules (noted above) IF you request it.
Mail version: $125, sent as 24" x 36" black and white sheet rolled into tube, plus the small sheet as color print-out at 8"x11". Offered to U.S., Canada, possibly Mexico and elsewhere, but I have to check postage! Tube is 24" long.
Interested? Just prepay me at Paypal (or other.) Contact me, Fran Beauregard, at beauregard.francois@yahoo.com and use that e-mail for reference for the paypal.
Upon receipt of money, digital versions sent within 24-48 hours, and mail versions will be sent within a few days.
House 321 Side Garage, video animation, 1:15 mini-movie features first floor, sec floor, roof, move to front, then sweep around entire exterior. I'm adding music now to these videos.
https://www.youtube.com/watch?v=bBaRn6NNsOU
This is my main Youtube page now with ten videos uploaded, most 20-40 seconds, a few longer, all house designs and a few neighborhoods. They're all sketchup animations.
https://www.youtube.com/channel/UCiF2wb2eqHMsAL7vSEHnbOQ?view_as=subscriber


