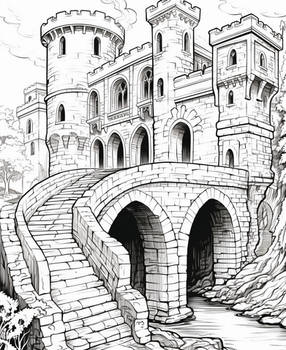ShopDreamUp AI ArtDreamUp
Deviation Actions

Full Access to All
Great way to support me! Full access to all previous and future exclusive content. All my galleries will add new images periodically, don't miss it!
$25/month
Suggested Deviants
Suggested Collections
You Might Like…
Description
I submitted the sketch for House 500 a few weeks ago, mostly as an exercise in OUTRAGEOUS ARCHITECTURAL DESIGN and to push myself to the limits, but, alas it has been made known by the forces in the universe that more information is needed about this home, so I am working backwards from the perspective sketch to try to hammer out a floor plan. These two sketches give you an idea of how my slightly warped mind works in regards to such a feat. Many dimensions will be altered, and some exterior features will surely be moved like chimneys. I'd love to do a real medieval/fantasy house but I'm just too practical and stuck in luxury home land!! Budget estimate: 3 million bucks, at least.
So go for it! Critique it, throw some ideas out there, now's the time to do it. Don't worry, you won't hurt my feelings!!
:origin()/pre00/8230/th/pre/i/2013/041/e/d/portrait_of_house_number_500_by_built4ever-d5uhz3f.jpg)
So go for it! Critique it, throw some ideas out there, now's the time to do it. Don't worry, you won't hurt my feelings!!
:origin()/pre00/8230/th/pre/i/2013/041/e/d/portrait_of_house_number_500_by_built4ever-d5uhz3f.jpg)
Image size
2952x1744px 1.22 MB
© 2013 - 2024 Built4ever
Comments99
Join the community to add your comment. Already a deviant? Log In
I like your rendering of the house, never could get good at it, production drawings were never a problem. Across the street i have a lot , l- shape, roughly .182 acres =8000 sq ft for a 2 bedroom house overlooking the Hudson River in malden-on-hudson, ny ( woodstock is 10 miles west of us ). It is amazing wolfgang jadtke,s imperial seaport is similar, that is a 2 car garage followed by an open entry, & then a work shop. Second floor over the garage -kitchen,dining & living room. a generous deck could extend east followed by the corridor & then a master bed room & bath . Third floor over the kit,dining,lr - unassigned area ,then the corridor adjoining the second bedroom. The 4th floor is just the corridor is now a widows walk. Landscaping some small detached ruins. Over all reality & fantasy come together. This going to be my last house. Looking for some collaboration and suggested details. Would you be interested ?, take care, aris

















![Gihn Mofeht's house [pencil]](https://images-wixmp-ed30a86b8c4ca887773594c2.wixmp.com/f/b4b868d6-b2d6-4489-9781-a2612af4fb5c/d8gfllp-6df4ea48-7dc3-4e39-b4e8-6e235c2b0c65.jpg/v1/crop/w_184)










